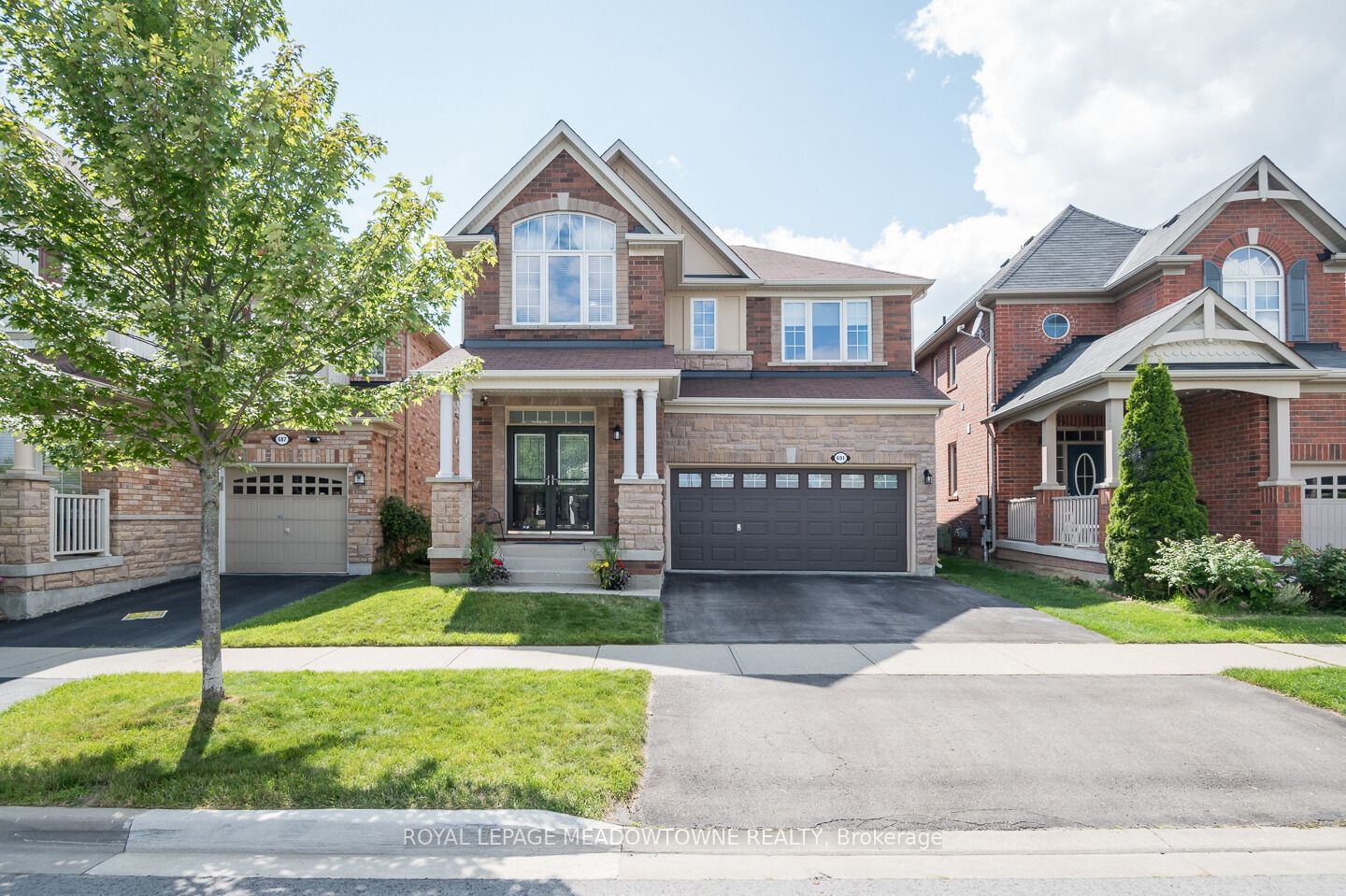$1,347,777
$*,***,***
4+1-Bed
4-Bath
2000-2500 Sq. ft
Listed on 7/26/24
Listed by ROYAL LEPAGE MEADOWTOWNE REALTY
Welcome to 691 Yates Drive, a detached home with over 2,427 sqft of living space + finished basement! The property boasts a double car garage, total parking for 4, a fenced backyard with patio & pergola. Inside, enjoy 9ft ceilings, rounded archways, & a freshly painted neutral palette. The kitchen is a chef's dream with espresso cabinets, quartz countertops, tile backsplash, & custom buffet. The living & dining areas feature open-concept layouts with espresso hardwood flooring, upgraded lighting, & smart switches. The main floor includes a home office/den with pot lights. Upstairs, you'll find four generously sized bedrooms, a primary with vaulted ceiling, walk-in closet & 5-piece ensuite, large loft area, laundry & more. The finished basement offers an open rec room prewired for projectors, a bedroom, a 3-piece bath, & cozy carpet flooring. With numerous upgrades like Cat-6 plugs, soundproofing, & insulated garage, all steps from many parks, schools, this home is ready to impress.
W9132463
Detached, 2-Storey
2000-2500
13+3
4+1
4
2
Attached
4
6-15
Central Air
Finished, Full
Y
Brick
Forced Air
N
$5,141.44 (2024)
< .50 Acres
95.57x35.43 (Feet) - Irregular Lot 42.07' Wide at Rear!!!
